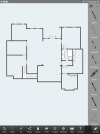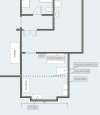Hey everyone! I've been on this forum for years off and on. It's a wealth of knowledge and all the members are always so helpful. I really appreciate it and love reading through threads. This thread may need to be in the "DIY" section but I'm not sure. So I'll start it here if it needs to be moved feel free or I'll delete and start a new one.
So, here's the deal, I am finishing my basement. I've got a lot of work ahead of me so the tank won't come for quite a while but since I have the room and space and ability I'd like to plan ahead for whatever tankni decide to install. This space will be for entertaining friends, family time, teenager hangout etc. The space I have picked out for my tank will be in the great room and will be the first thing you see as you co.e down the stairs into the basement. It will be facing you head on, and will be visible from almost all the common area, even the kitchenette on the other side of the basement. It will be a very open concept space. Since I've pretty much decided on the location I want to go ahead and prep the space for the plumbing and electrical...
I am moving some bathroom drain lines under the slab so there will be some jackhammering and plumbing going on. Since that will be happening it will not take much more work to install a drain line in the room behind the tank where the filtration system will be. Would that be a good idea or a waste of money and time? I own a general contracting biz so my guys will do it economically for me. But there's still coat involved and I don't want to waste money. I was thinking it may be good Insurance?
I am removing our tank water heater and installing a tanless water heater in that utility room where the sump will be. Should I plumb a cold water supply there near the sump for any reason?
I assume I should go ahead and plumb something to be ready to install an RO system? Any words of advice for me on the space needed for that or the containers I'll need for that? What size line etc? Does that system need a drainline?
Currently right above the location of the future sump is where my modem, wireless router, phone punch system etc is. Should I try to completely move all that or will it be ok on a shelf above the sump? (It would be 4 feet higher than the top of the sump roughly if I leave it where it is now).
I'll be running all new electrical in the basement so now's the time to add the correct amount of power. Can you tell me how many circuits and what amp circuits I'll need to run 120gal-220gal set up? I'm not sure what size I'll end up with but I don't want to be wishing I would have done more electrical when its in.
I'll try to sketch up a drawing of the basic layout of the rooms and dimensions soon.
Thanks for any help yall can provide!
So, here's the deal, I am finishing my basement. I've got a lot of work ahead of me so the tank won't come for quite a while but since I have the room and space and ability I'd like to plan ahead for whatever tankni decide to install. This space will be for entertaining friends, family time, teenager hangout etc. The space I have picked out for my tank will be in the great room and will be the first thing you see as you co.e down the stairs into the basement. It will be facing you head on, and will be visible from almost all the common area, even the kitchenette on the other side of the basement. It will be a very open concept space. Since I've pretty much decided on the location I want to go ahead and prep the space for the plumbing and electrical...
I am moving some bathroom drain lines under the slab so there will be some jackhammering and plumbing going on. Since that will be happening it will not take much more work to install a drain line in the room behind the tank where the filtration system will be. Would that be a good idea or a waste of money and time? I own a general contracting biz so my guys will do it economically for me. But there's still coat involved and I don't want to waste money. I was thinking it may be good Insurance?
I am removing our tank water heater and installing a tanless water heater in that utility room where the sump will be. Should I plumb a cold water supply there near the sump for any reason?
I assume I should go ahead and plumb something to be ready to install an RO system? Any words of advice for me on the space needed for that or the containers I'll need for that? What size line etc? Does that system need a drainline?
Currently right above the location of the future sump is where my modem, wireless router, phone punch system etc is. Should I try to completely move all that or will it be ok on a shelf above the sump? (It would be 4 feet higher than the top of the sump roughly if I leave it where it is now).
I'll be running all new electrical in the basement so now's the time to add the correct amount of power. Can you tell me how many circuits and what amp circuits I'll need to run 120gal-220gal set up? I'm not sure what size I'll end up with but I don't want to be wishing I would have done more electrical when its in.
I'll try to sketch up a drawing of the basic layout of the rooms and dimensions soon.
Thanks for any help yall can provide!


