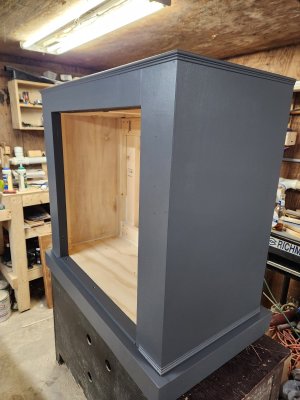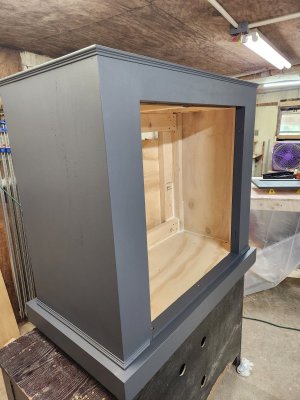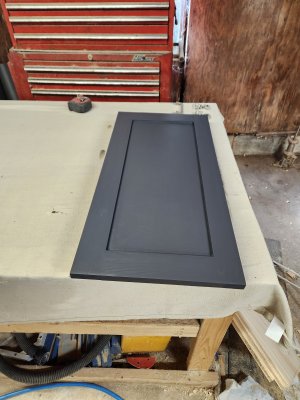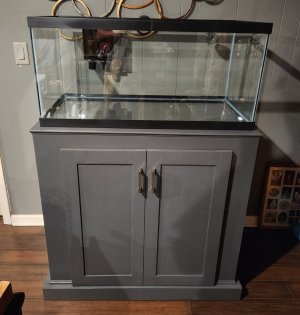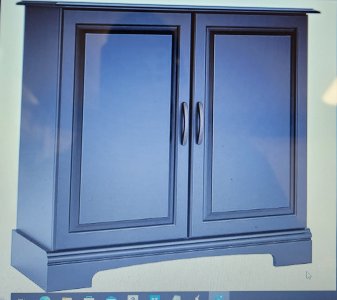Shakey Gizzard
Member
Wife picked out the stand style, I was going to duplicate it. Kept the style but added some height to it and size to accommodate the 20L sump. Also sized it so if needed, sump can be removed without moving the tank.
Framed it up with 2x4, I know its overkill, but had them on hand. I cut the rounded corners off with my table saw. This makes joints and edges straight. Legs go from top to bottom and 2 pieces for each leg, glued and screwed for strength .
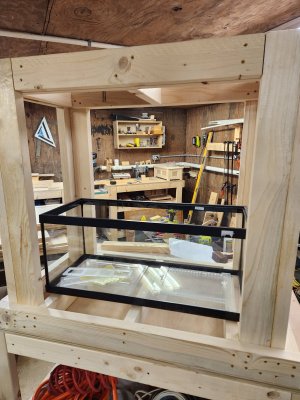
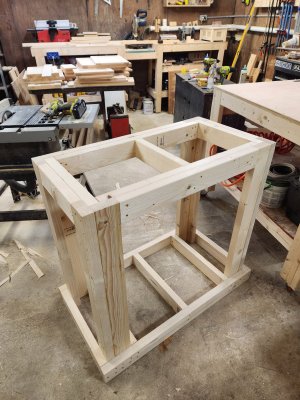
closed it in with some sanded 1/4 inch plywood; Added 1/2 plywood for floor inside.
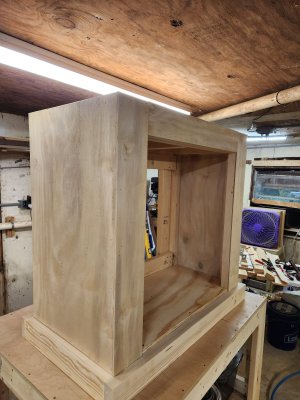
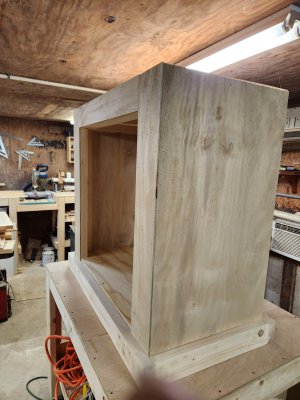
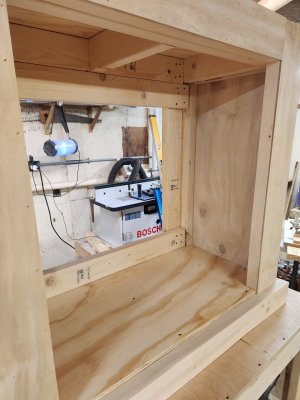
Made the doors shaker style, with recessed hinges.
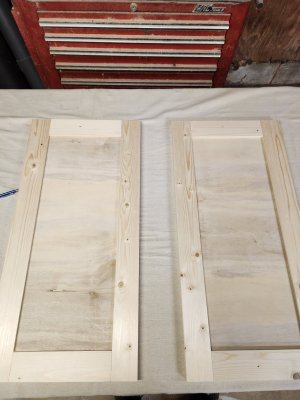
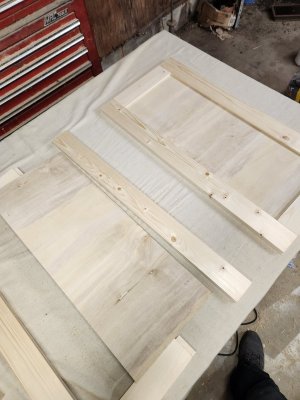
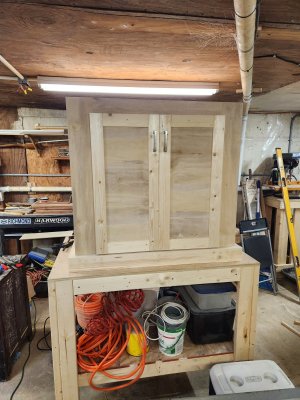
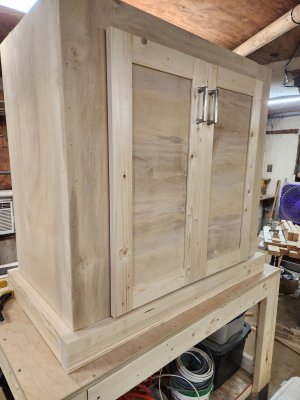
Framed it up with 2x4, I know its overkill, but had them on hand. I cut the rounded corners off with my table saw. This makes joints and edges straight. Legs go from top to bottom and 2 pieces for each leg, glued and screwed for strength .


closed it in with some sanded 1/4 inch plywood; Added 1/2 plywood for floor inside.



Made the doors shaker style, with recessed hinges.





